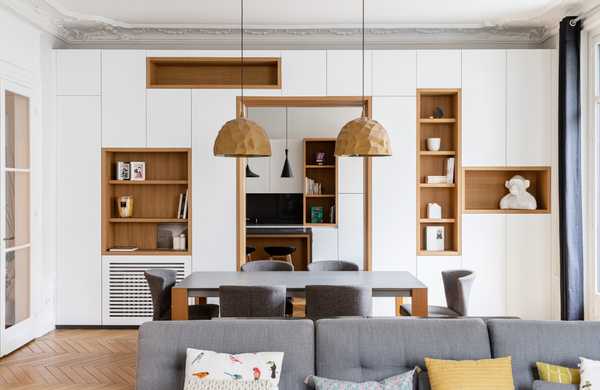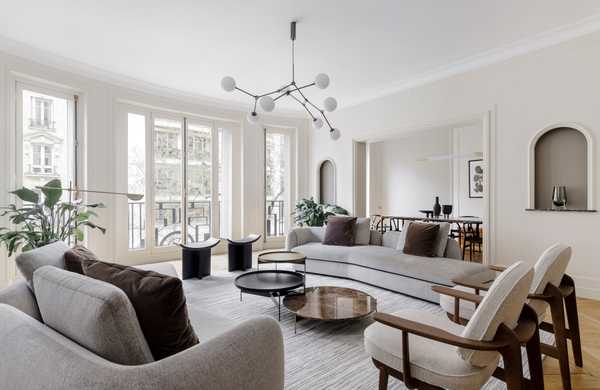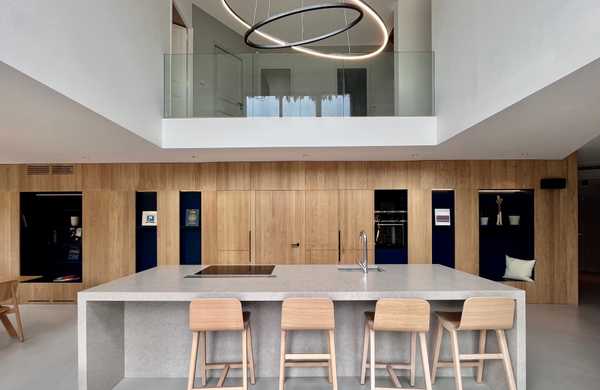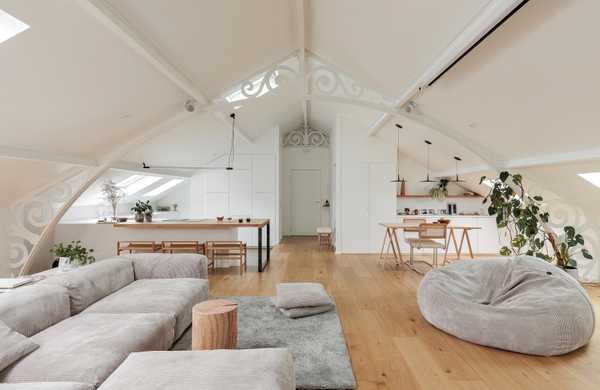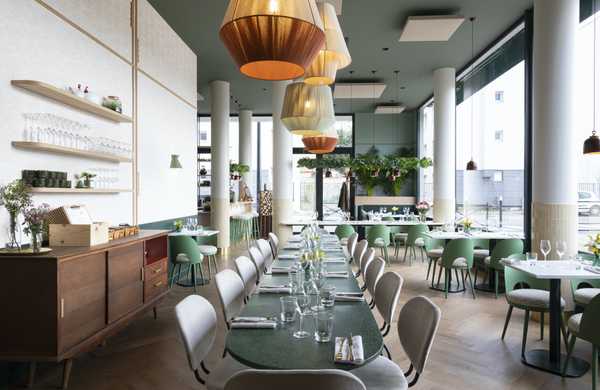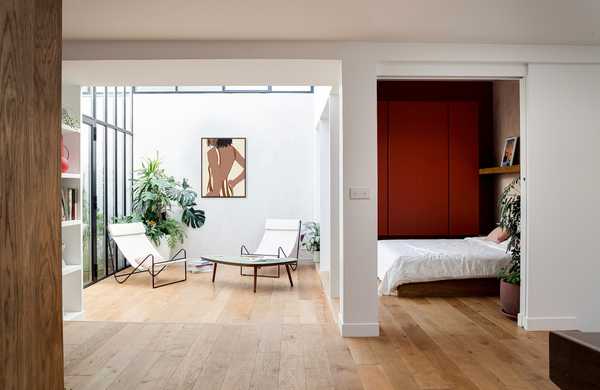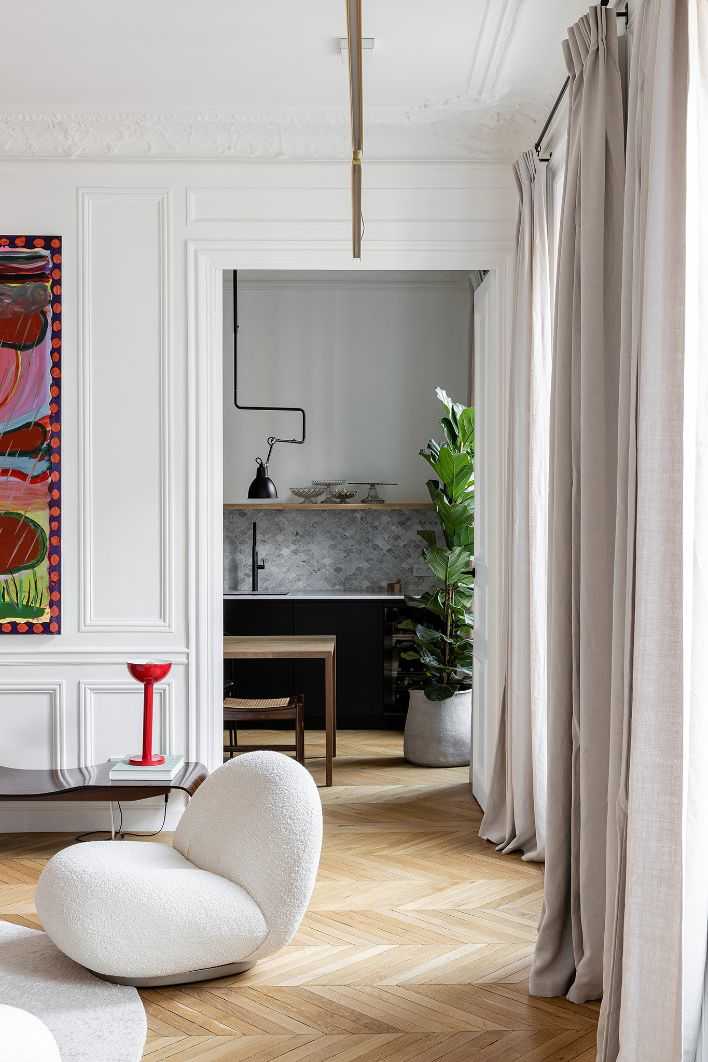Disability-friendly Interior Design
Aesthetic and functional design adapted to your mobility
Interior designers specialised in “barrier-free” interior design will redesign your habitat or office in order to make it more secure and comfortable for seniors and persons with reduced mobility. They are able to comply with France’s specific regulations.
Why partner with a Barrier-free architecture expert?
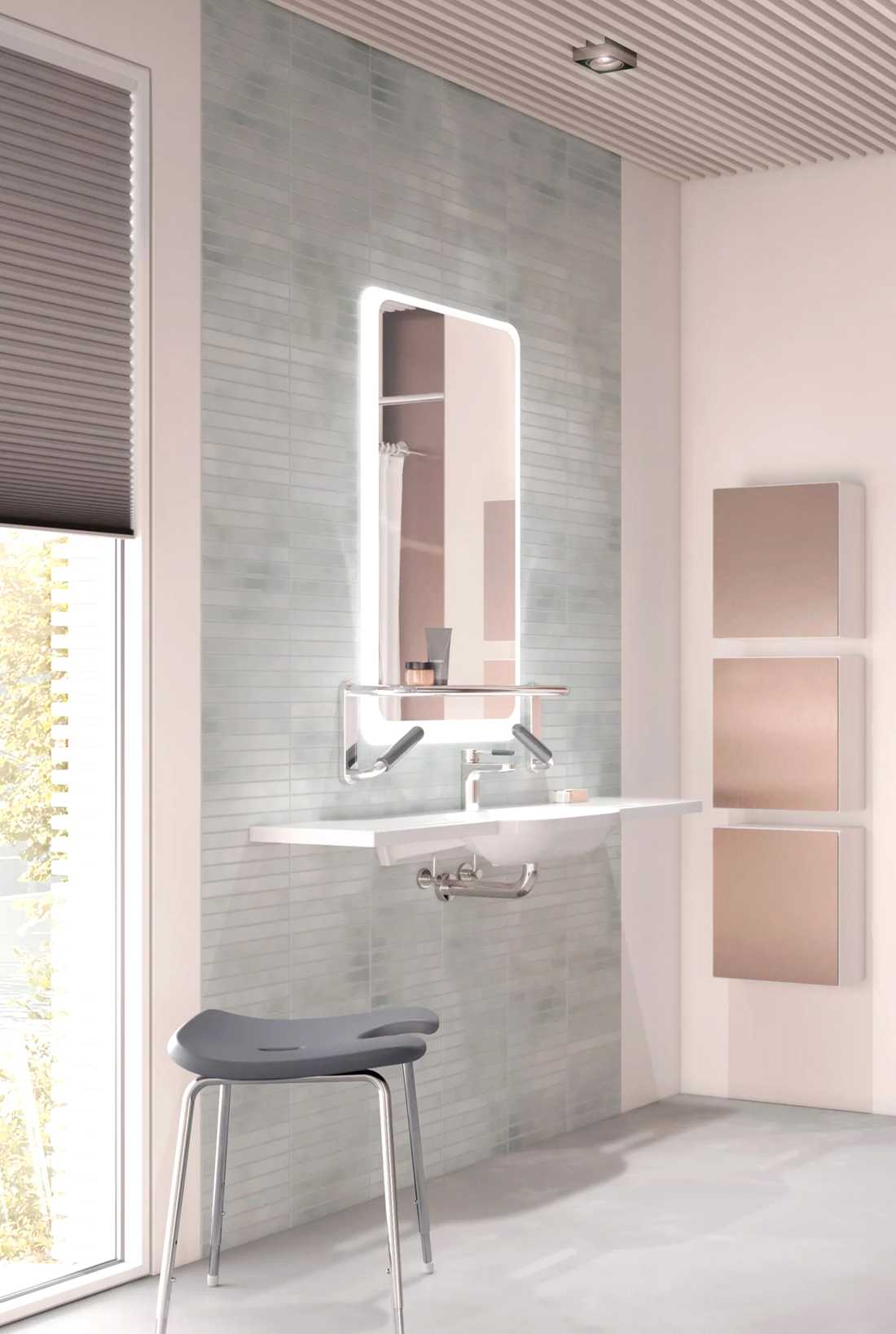
Conceiving an accessible interior does not mean forgetting about aesthetics. A great interior designer who understands disabled persons’ needs will never copy the design of a hospital bathroom. Instead, it will allow everyone, including the elderly and persons with reduced mobility, to stay independent in their everyday life, in a comfortable, secure and beautiful home.
An interior designer helps persons with reduced mobility to rethink the design of their apartment or house, according to their personal mobility constraints. The consultancy can either happen on site or remotely. Whether the lack of mobility is caused by aging, disability (paraplegia, hemiplegia, quadriplegia) or illness (Parkinson's, Alzheimer's, osteoarthritis), it often requires a complete redesign of the habitat.
Custom planning makes it possible to lower the risk of accidents. For example, getting in a bathtub or using a shower can get complicated and dangerous for persons with reduced mobility. The barrier-free interior designer will suggest accessible designs while using modern and great looking faucets, furniture, lighting and floor coverings.
In France, such needs can be subsidised. Persons with reduced mobility may benefit from tax credits, “Plan d’action personnalisé” and financial help. Interior designers specialised in accessibility and barrier-free design will also connect the clients to certified providers and craftsmen who are able to work on such needs.
Working with an interior architect specialised in accessibility
Barrier-free interior designers help seniors and persons with reduced mobility to redesign, modify and lay out their interior depending on their very own situation. They really work as close as possible to the specific needs of their clients, to adapt the accessibility work based on the challenges they are facing in everyday life.
From specifying the details of a project to coordinating the works, the **designer takes the person’s accessibility needs into account**: typical day, specific mobility challenges, travel needs, etc. While working on this, they also make sure that they understand the person’s budget and taste.
Step 1: Initial interview
- As soon as this first meeting, interior designers or architects make sure they understand your needs.
- They immediately share first ideas and solutions.
- Visiting your home enables them to evaluate the potential and to optimize the surface available according to the budget.
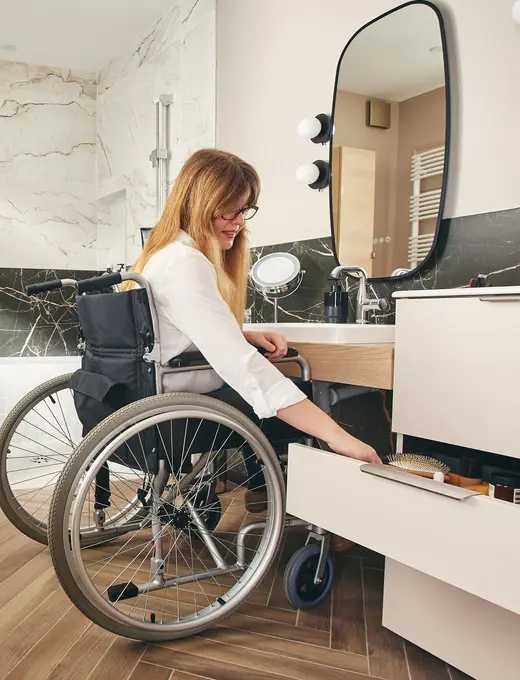
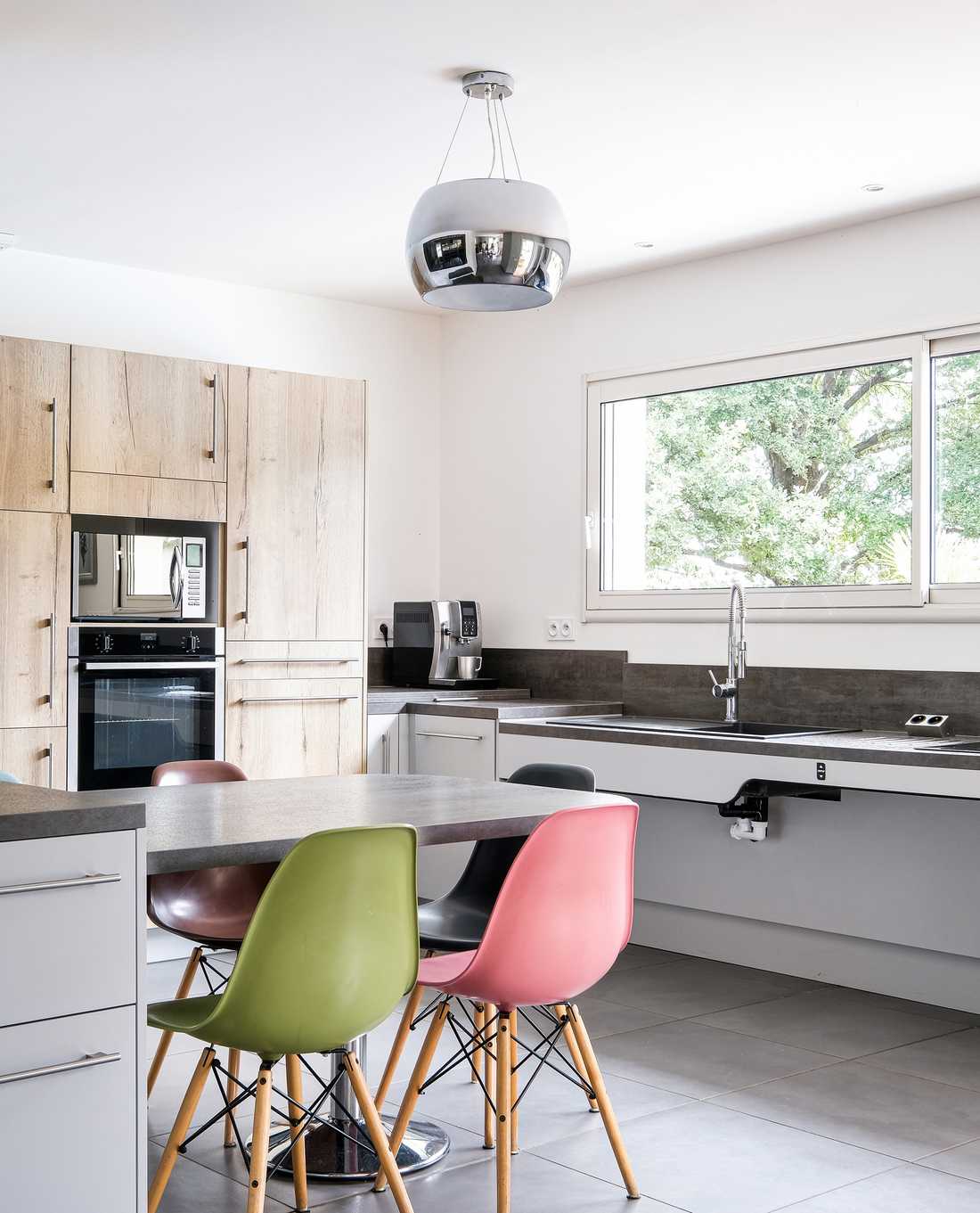
Step 2: Specifications of the accessible design project
- Based on the initial discussion and early estimation, the interior designer or architect sketches various options. These can be completed with the recommendations of an occupational therapist (additional service).
- Once specifications are finished, they provide all technical components that are necessary to start the work : plans and maps, sections, elevations, electrical plan.
- They select materials that will be used during the development work, such as tiling, parquet, kitchen and bathroom supplies.
- The barrier-free interior designer then consults with a general contractor selected for you. As experts, interior designers obtain coherent and precise quotes.
At this point, you can either partner with them for the rest of the interior design mission, or choose to use only the specifications. May you decide to hire the interior designer for the next steps of your project, they will monitor, coordinate and supervise the works for you (see next step).
Step 3: Supervision of barrier free interior design works
- Accessibility & barrier free interior architects monitor the execution phase and coordinate all stakeholders during the duration of the works (tiler, carpenter, plumber, bricklayer, painter, etc…).
- Their mission is to ensure that specifications for your accessibility project are correctly enforced and that deadlines are matched. Regular meetings are organised in order to keep you up to date with the status of the works.
- Their interior design expertise, knowledge of the project and of your personal taste allows them to select the perfect furniture and decoration for your future home.
- In order to best match your budget, professional discounts with vendors can be applied. Once the works are finished and you can finally move in, the interior designer helps you set up furniture and objects.
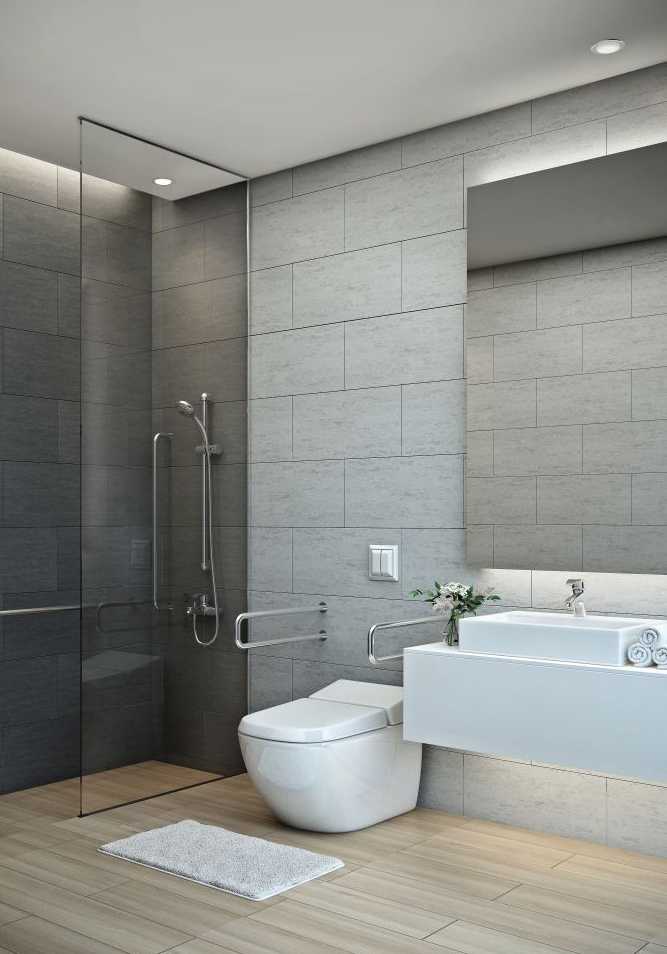
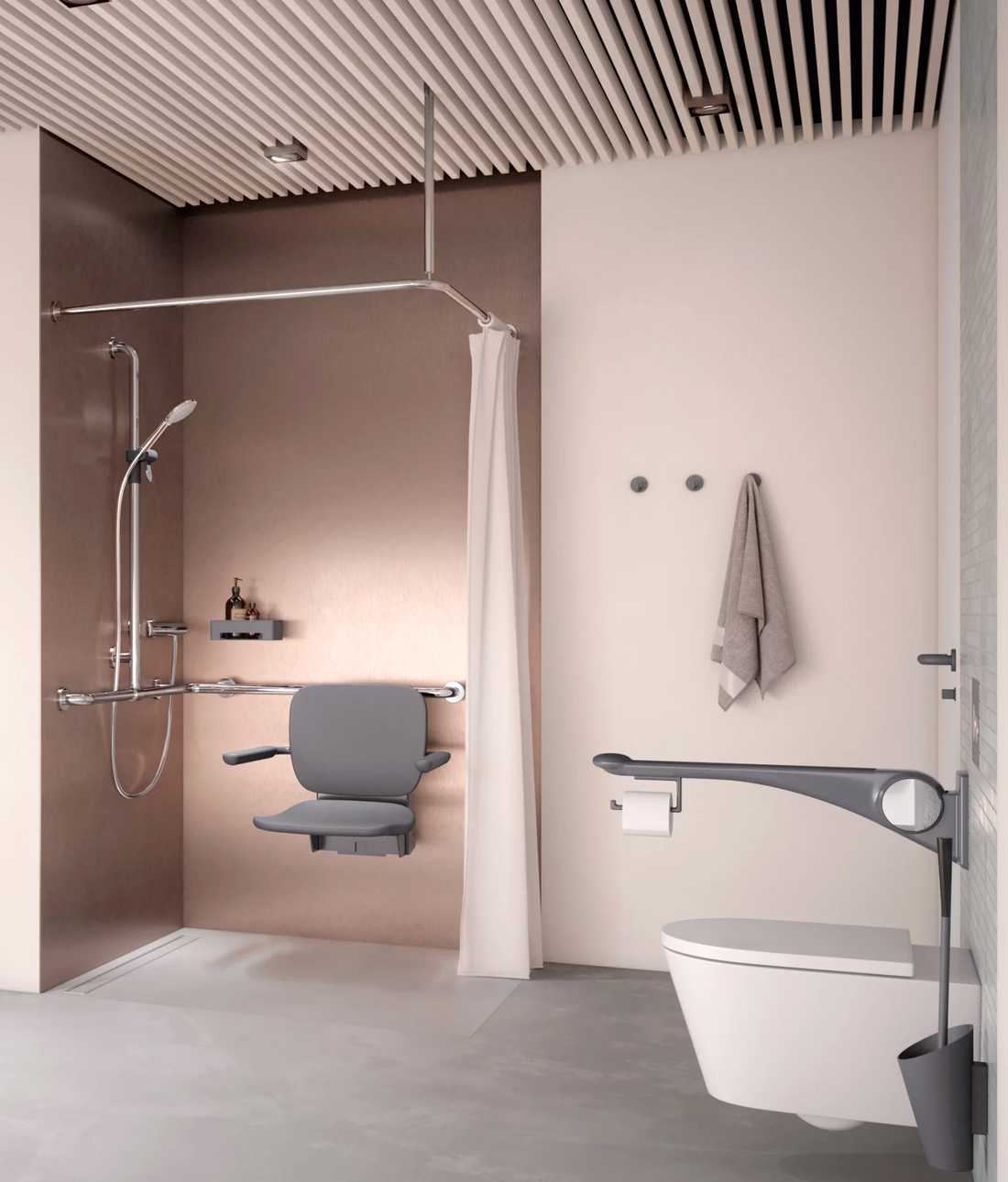
Testimonial
« Franck helped my wife and I making our bathroom accessible by moving the washing machine, the washbasin and removing the bathtub and bidet. Accessibility and movement are facilitated by the barrier free design. The designer was able to suggest all these changes while keeping some room for storage. The shower is designed so that my wife can wash her feet or her hair without any risk of unsteadiness. » Jacques O.
Rates of accessibility & barrier free interior design
|
Step 1: Initial interview |
80€ / hour Refunded if you decide to move forward to the next step
|
Step 2: Specifications for your interior design project (by tier)
| Surface ⩽ 40m² | 70€ / m² |
| Surface from 41 to 80m² | 60€ / m² |
| Surface from 81 to 120m² | 50€ / m² |
| Surface ⩾ 121 m² | 40€ / m² |
| Additional consultation with an occupational therapist | 240€ |
|
Step 3: Monitoring and coordination of interior design works |
9% of the works amount |
Housing works that respond to an accessibility or mobility need can be subsidised by the government.
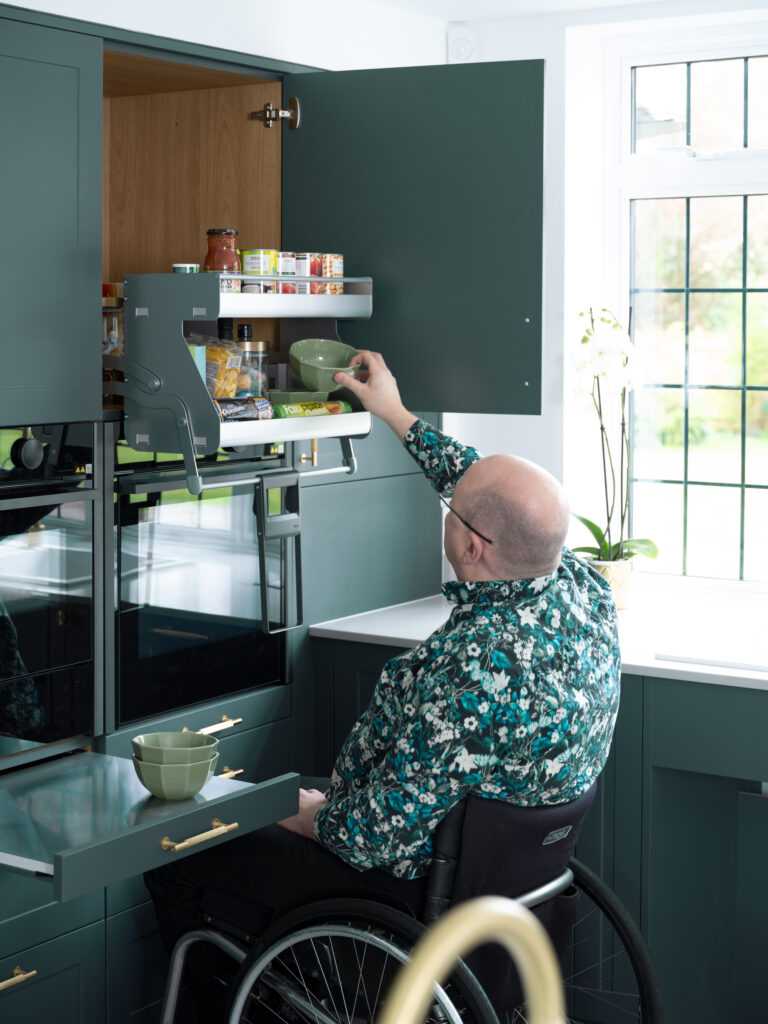
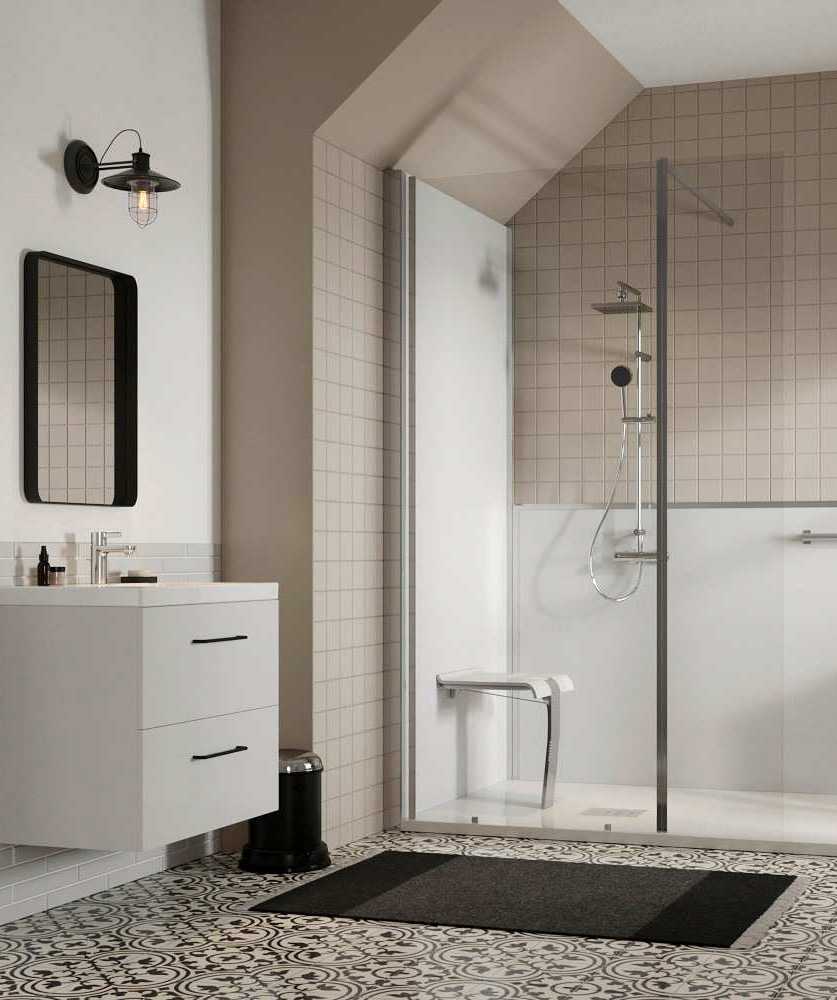
FAQ
Where do you operate in the Paris Area?
Our services are available for the following locations: Paris and inner suburban areas: Hauts-de-Seine (92), Seine-Saint-Denis (93), Val-de-Marne (94) . We especially operate in Les Lilas, Levallois-Perret, Malakoff, Montreuil, Montrouge, Neuilly-sur-Seine, Nogent-sur-Marne, Pantin, Saint-Cloud, Saint-Denis, Saint-Mandé, Saint-Ouen, Suresnes, Vanves and Vincennes (list is non exhaustive). We can also consider operating in other sectors in Île-de-France: Yvelines (78), Essonne (91), Seine-et-Marne (77), Val d'Oise (95).
Can I visit a property with an interior designer?
If you are looking at real estate and want to buy a property, an interior designer can help you with a second inspection as part of a pre-purchase real estate advice service.
They will provide you with their advice and an outside perspective to determine whether the property (house, apartment) you want to buy has real potential. They will advise you on the possibilities for fitting out your future home and offer you an estimate of the cost of any work.
Accessible business space
We partner with businesses to make their office, restaurant, café or any other public space accessible and to comply with French accessibility standards & regulations (accessible bathrooms, adapted washbasin, fitted entrance, mobility/barrier free design).
We are also able to help regarding fire safety regulations.


